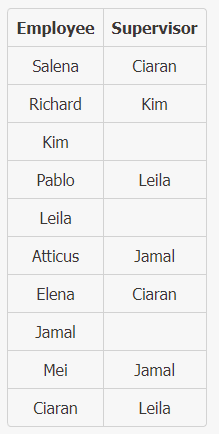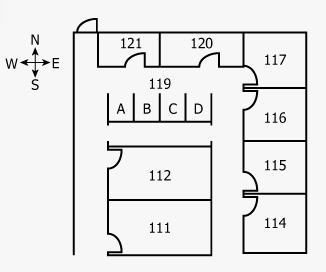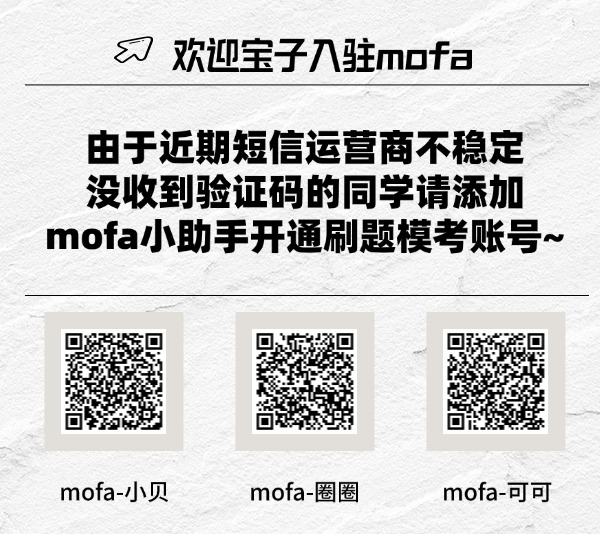Metro Research is moving into a new office space, configured as shown in the Floor Plan, with eight individual offices (111, 112, 114, 115, 116, 117, 120, and 121) and four cubicles (119A through 119D). Each employee will be assigned exactly one workspace—an office or a cubicle—with no more than one employee per office or cubicle. Supervisors will not be assigned workspace in cubicles. If an employee has an immediate supervisor, the employee’s office or cubicle must be adjacent to that supervisor’s office.
The table lists the ten employees at Metro Research and shows each employee’s immediate supervisor, if any. The supervisors are also employees, so each supervisor’s name appears in both columns.

The floor plan shows the office space that Metro Research will occupy, in the northeast corner of one floor of a building. Two offices are adjacent to each other if and only if they are separated by a common wall. A different definition of adjacent applies to cubicles: cubicles 119A and 119B are adjacent only to office 121, while 119C and 119D are adjacent only to office 120.

 mofa留学圈
mofa留学圈







 做题笔记
做题笔记
 暂无做题笔记
暂无做题笔记 提交我的解析
提交我的解析


